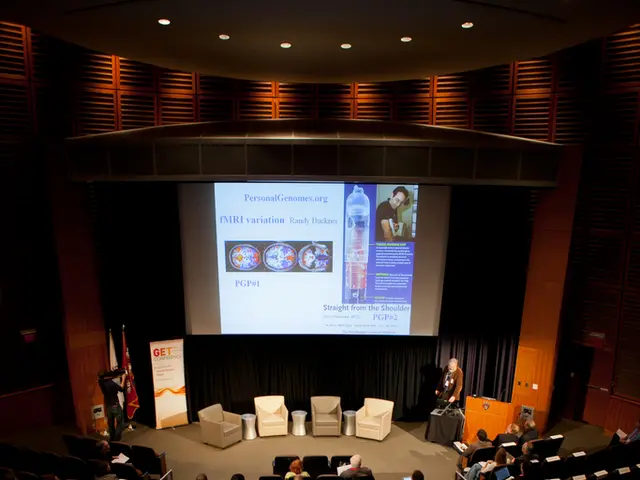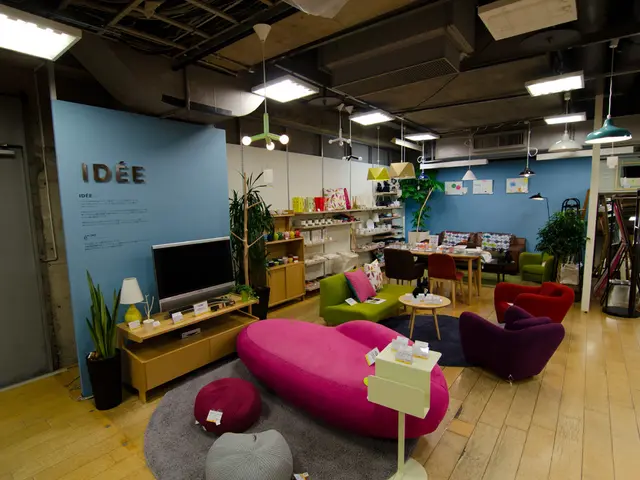Vibrant Edwardian Residence in London Strikes a Harmonious Blend of Historical Integrity and Whimsical Charm
In the heart of south-east London, a six-bedroom Edwardian home has been given a new lease of life, thanks to the thoughtful restoration and design work of 2LG Studio. The project, named "Joyful Minimalism," aimed to balance preservation and playfulness, making the property a suitable and enjoyable space for a young family.
The home, previously unloved with laminate flooring and spotlights everywhere, underwent a significant transformation. The designers, Jordan Cluroe and Russell Whitehead, carefully preserved key historical details such as original plaster walls, floors, fireplaces, staircases, windows, and iconic elements like Charleston piazzas or vintage moldings.
One of the most drastic changes was the conversion of the parents' loft bedroom, which now occupies the top two floors of the home. The entrance to the bathroom was reoriented, and the fourth bedroom was transformed into a dressing room in the loft. The bathroom extension and redesign were executed with care, ensuring the original architectural integrity was maintained.
The designers also carved out a large pantry and separate utility room, allowing the main kitchen to be simple yet functional. The large open-plan kitchen/dining room/sitting area was specifically designed for entertaining, able to seat up to 14 people.
The color palette throughout the home features shades of blue, getting deeper and bolder as one moves upstairs, culminating in the primary suite. The designers used blue on bathroom tiles, mirrored walls, floors, a freestanding tub, cabinetry in the kitchen and dining room, the bedhead in the primary suite, and decor throughout each room. The color palette often includes Calamine and Candy pink, adding a playful touch to the design.
Hand-printed wallpaper with wiggling motifs, designed by 2LG Studio and Custhom Studio, was used in various rooms, adding a unique and personal touch to the home. New wide Douglas fir floorboards were laid throughout the home, and a saturated color palette was used to punctuate each space.
The designers also focused on creating functional, family-friendly spaces. In the playroom for the kids, custom banquette seating with concealed storage was installed, and a plywood playhouse with a slide was added. The biggest challenge for the designers was turning the most beautiful room in the home into a playroom, but they managed to create joyful, inviting areas for children while respecting the heritage aesthetics.
The home features a dedicated playroom, a large open-plan kitchen/dining room/sitting area, and four bedrooms, one of which was converted into a dressing room. The designers employed a joyful minimalism or thoughtful color palette, ensuring the historic charm was balanced with light, playful modernity.
Collaborating with architects and studios who specialize in sensitive heritage restoration combined with contemporary, playful interiors helped to craft a harmonious balance between old and new. The family was so pleased with the results that they invited Jordan and Russell back to help them decorate the home for Christmas the following year.
The restoration of this Edwardian home is a testament to the beauty of blending heritage and modernity, creating a space that is both historically significant and a joyful, functional family home.
- New wide Douglas fir floorboards were laid throughout the home, complementing the original historical details preserved by the designers.
- The color palette in the home includes shades of blue, making bold appearances on bathroom tiles, mirrored walls, floors, and decor.
- In the living room, the designers used hand-printed wallpaper with wiggling motifs to add a unique, personal touch.
- The kitchen, previously small and functional, was redesigned to be a simple yet spacious area for entertaining up to 14 people.
- The designers transformed the fourth bedroom into a dressing room in the loft, while retaining the original architectural integrity during the bathroom extension and redesign.
- The playroom for the kids features custom banquette seating with concealed storage and a plywood playhouse with a slide, providing functional, family-friendly spaces.
- In the primary suite, the color palette culminates in deeper and bolder shades of blue, including the blue used on the bedhead.
- Collaborating with other studios specializing in interior design, interior-design, home-and-garden, and home-improvement, 2LG Studio crafted a harmonious blend of old and new, creating a space that reflects a blend of minimalism and lifestyle trends.




