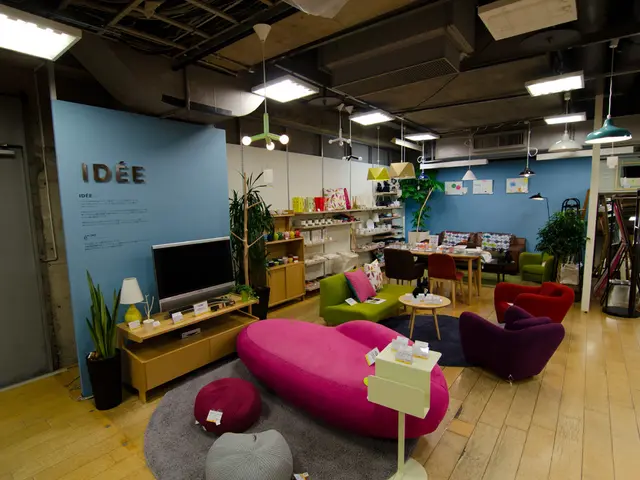Vibrant 1940s Minneapolis Renovation Blends Vivid Hues and Custom Touches to Yield Authentic yet Improved Spaces
In the heart of a neighbourhood filled with Tudor-style homes, a 1948 property has been given a new lease of life. The home belongs to Mike and Courtney, a couple who love saturated colors and aren't afraid to make a statement. The renovation project, led by Melissa Oholendt of Oho Interiors, focused on the kitchen and bathroom, aiming to inject period-appropriate personality into the two most hardworking rooms.
Balancing Period Charm with Bold, Saturated Colors
The renovation embraces the home's 1940s history by maintaining a period-appropriate personality while incorporating a vibrant color palette that feels lively and modern. The kitchen's cabinetry color is Farrow & Ball's Inchyra Blue, a bold choice that adds character without overwhelming the space.
Restoring Historic Character with Thoughtful Craftsmanship
The project honors the original woodwork and details typical of Tudor homes in the area, which often feature compact but efficient layouts. The bathroom tile is a custom-made creation from local artisans Clay Squared To Infinity, framed by brass campaign-style strapping and paired with a deep soaking tub.
Transforming Compact, Functional Spaces
Both the galley kitchen and primary bathroom were originally lacking charm and function. Oho Interiors redesigned these high-impact spaces to maximize functionality without sacrificing historic character or style. Double shower niches were carefully planned to sit between studs for maximum shower storage without sacrificing style.
Mixing Vintage and New Elements
The spaces incorporate custom details with a perfect blend of vintage and contemporary design, creating rooms with personality and livability. An Amazon find, these chiffon voiles offer a budget-friendly alternative to the designer fabric used in this project, adding a touch of elegance to the bathroom.
Use of Bold Color in the Bathroom
The bathroom showcases a distinctive color choice, such as a vibrant blue, which revives and restores the original space into a fresh, personality-packed area. The bathroom features recessed solid wood medicine cabinets with a timeless porcelain handle, providing storage and functionality.
A Statement Moment in the Kitchen
The copper extractor hood in the kitchen is a statement moment and adds warmth, depth, and a sense of craftsmanship. The focus of the renovation is on the kitchen and bathroom, with the bathroom receiving a luxurious touch thanks to Trudon's handcrafted candles, giving it a 5-star hotel feel.
Custom Solutions for a Tailored Look
Custom medicine cabinets were set into the wall to maintain clean lines and help the bathroom feel open and tailored. Zellige-style tiles from The Home Depot were used for the shower niches, adding a unique, handcrafted touch to the space.
In summary, Oho Interiors’ renovation strategy in this South Minneapolis Tudor home combines historic restoration, bold color usage, smart utilization of compact space, and a seamless blend of vintage and modern design elements to reinvigorate the kitchen and bathroom with character and practicality.
- The renovation strategy for the 1948 Tudor home, as led by Oho Interiors, is a blend of period-appropriate charm and vibrant, modern colors, taking the home-improvement project from the home-and-garden domain and moving it into the realm of interior-design.
- The completed kitchen and bathroom in the renovated Tudor home, showcasing a fusion of vintage and contemporary elements, provide a testament to the couple's bold lifestyle statement and their love for saturated colors.




