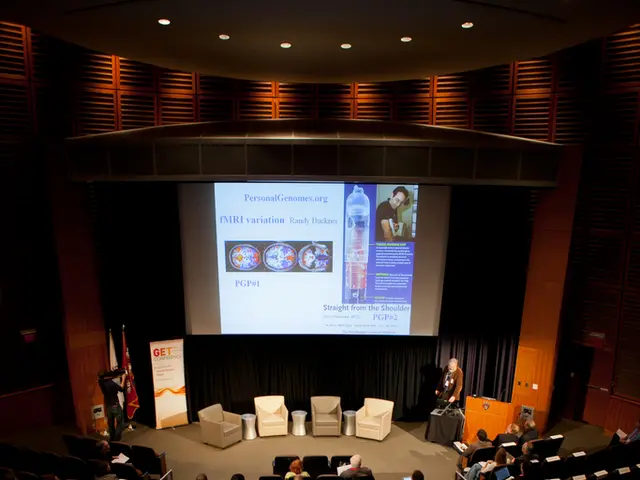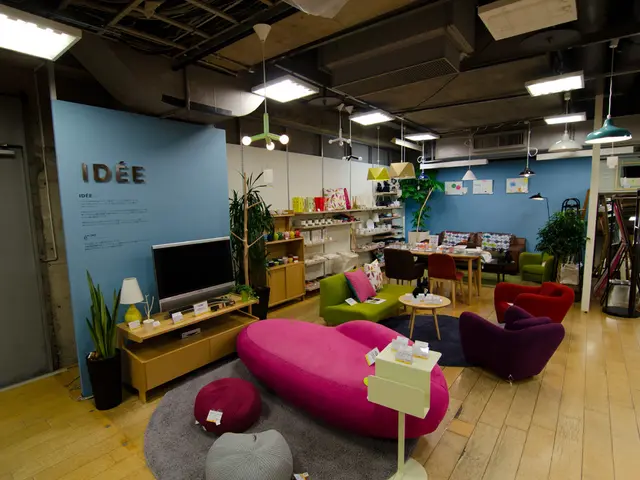Tiny Louisiana abode brims with rustic charm, boasting a cozy ambiance in its 42 square meters
A small house in Baton Rouge's Garden District, once a stable for horses and later a garage for Ford Model T cars, has been transformed into a charming apartment by design studio Studio-W. The renovation of the 42-square-meter space, originally built in 1927, was undertaken by Hance Day Hughes and Jason Broha, who saw potential in its rundown condition.
The first floor of the house was meticulously remodeled to create an apartment that is both practical and cozy. Every square inch serves a dual purpose, with the designers prioritizing function and coziness. The designers, led by Studio-W, used a restrained color palette with neutral tones for the walls and thick wool curtains from Ikea for a harmonious atmosphere.
The original windows, floors, and moldings were preserved, adding a touch of the house's history to its modern design. The designers drew inspiration from the building's origins, imagining it as a summer home for the owner's son.
The apartment's design features an impressive bathroom with a floor-to-ceiling vanity and a shower clad with 'Rouge' Zellige tiles. The bathroom also houses a small storage room, separated by the subtle tartan-patterned curtains. The main living area is divided by a similar arrangement, with the curtains creating a sense of separation between the living space and a small storage room.
The apartment's workspace, located next to the bed, benefits from this design choice, offering a private and focused environment. The mobile kitchen island, which can be stored when not in use, adds to the apartment's versatility. The kitchen features polished nickel accents and dark soapstone worktops, creating a sleek and modern look.
The renovation process was not without its challenges. Wastewater problems were due to a former pool installation, and an oil separator, originally used for maintaining cars, was discovered hidden under the ground floor. During the renovation, a sofa had to be lifted out through the first-floor window.
Despite these hurdles, the apartment's transformation is a testament to the vision and creativity of Studio-W. The designers have successfully breathed new life into this historic property, creating a cozy and functional living space that respects the building's origins while catering to modern needs.
Read also:
- Budget cuts at federal and state levels jeopardize advancements in fighting HIV and AIDS within Dallas County
- Strategies for Maintaining and Boosting Physical Activity as You Grow Older
- Understanding Prediabetes: A Precursory Condition to Diabetes
- Strategies for Strengthening a Nigerian Infant's Immune System




