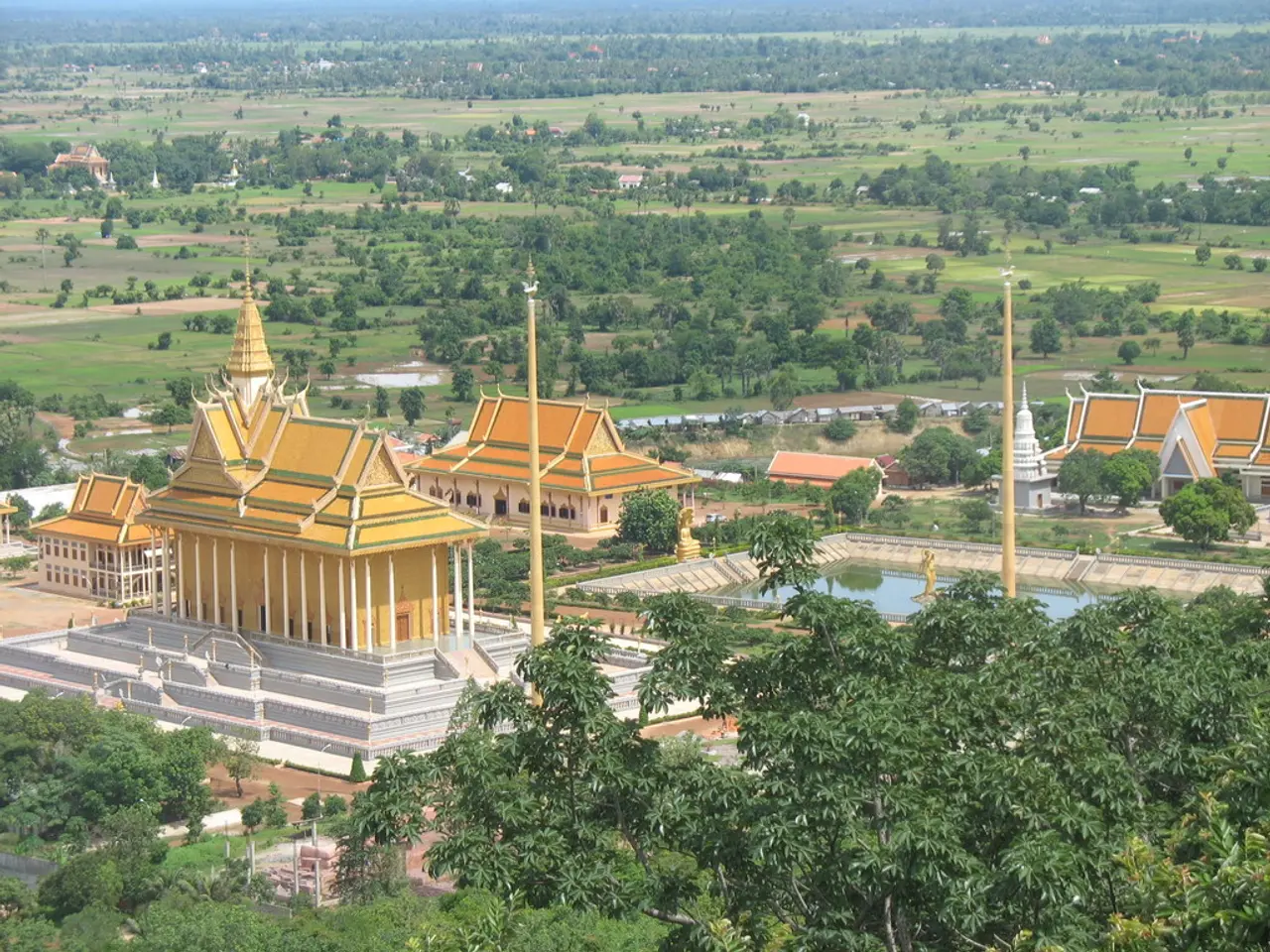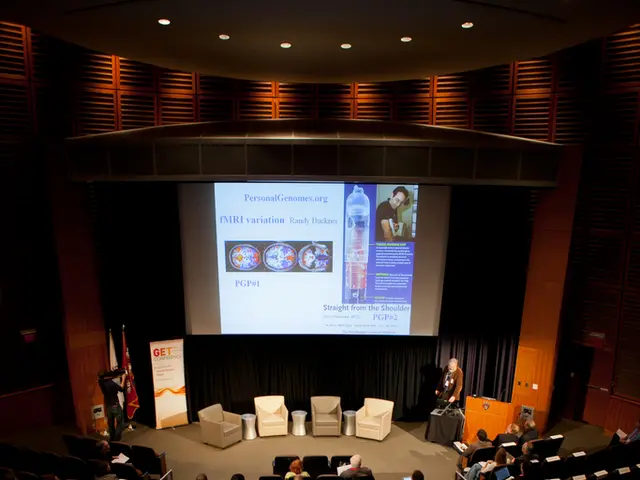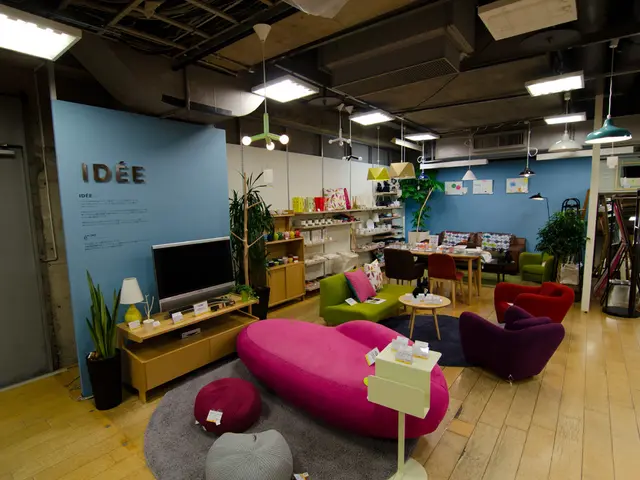Sun-Embracing Architecture: Solar Passivity in Ancient Greek and Roman Construction
In the heart of ancient Greece and Rome, architects and builders demonstrated a deep understanding of solar design, harnessing the power of the sun for thermal regulation without the aid of modern technology. This innovative approach, now known as passive solar design, was a foundational principle of their architectural philosophy.
Aeschylus, the renowned Greek playwright, once declared that only primitives and barbarians lacked knowledge of houses turned to face the Winter sun, linking solar design to ethical rationality and civilization. This sentiment echoes through the centuries, as the architecture of the time reveals a shared logic, a solar consciousness embedded in regional variation.
The basic unit of domestic life and thermal design in ancient Greece was the house, or oikos. A preference for southern exposure was evident, with buildings strategically oriented to maximise solar heat gain in winter and minimise direct sunlight in summer. For instance, Vitruvius, the Roman architect, recommended designing houses so that principal rooms and winter apartments faced north in hot regions to avoid direct summer sun and stay cool, while in cold climates, buildings were oriented southward to maximise solar heat gain.
This early understanding of seasonal solar orientation is demonstrated in the placement of summer dining rooms (triclinia), which were placed facing north to remain cooler, and rooms for winter, which were oriented to gain warmth from the sun’s lower angle. Romans also utilised natural ventilation by designing atria and open courtyards that promoted airflow and cooling, and features like impluvia—shallow pools in patios—to enhance evaporative cooling.
The choice of materials was also critical. Thick stone walls absorbed heat during the day and released it at night, flattening thermal spikes. In wealthier Roman homes, floors were often made of terracotta or mosaic over hypocaust systems, which could be heated as needed but also retained ambient warmth.
Roman builders adapted these principles, demonstrating a sophisticated command of solar dynamics in structures such as villas, bathhouses, and basilicas. Hadrian's Villa at Tivoli showcases Roman innovations in passive solar design with southern-facing terraces and sunrooms (solaria).
Even in the realm of bathhouses, the sun was recruited to reduce the need for fuel to heat the space. The caldarium, a hot room, was often placed on the south or southwest side of the complex to benefit from the afternoon sun.
Socrates, in Xenophon's Memorabilia, discussed the optimal orientation of buildings in relation to solar geometry. This synergy of materials, form, and solar path created architecture that was not only durable but dynamic, alive to the movement of the sun and the breath of the air.
What emerges from the archaeological record is not a uniform model but a shared logic, a solar consciousness embedded in regional variation. The architecture of classical Greece and Rome reminds us that sustainability is not a modern invention, as ancient architects designed with the sun as collaborator.
- Environmental science and sustainable living continue to be influenced by the ancient Greek and Roman understanding of solar design, as they demonstrated a deep comprehension of solar dynamics in relation to thermal regulation and orientation of buildings.
- The lifestyle of homeowners in the past, as depicted in the architectural designs of ancient Greece and Rome, embraced solar consciousness,, with a preference for sustainable living evident in the use of solar heat gain, passive ventilation, and seasonal orientation in their home-and-garden structures.




