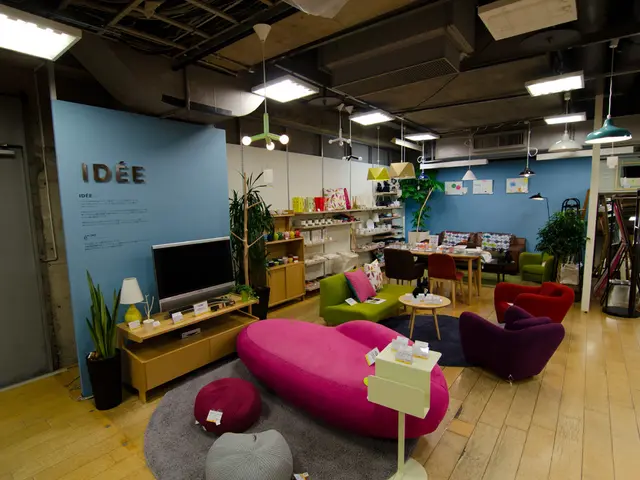Strategies Employed by Designers for Interior Window Installation Between Spaces - Indulge in a Sensual, Yet Discreet Division of Areas
In the world of home design, creativity and functionality often go hand in hand. One such innovative approach that is gaining popularity is the use of interior windows as room dividers. This design strategy not only enhances the aesthetic appeal of a home but also boosts its functionality. Here's a look at how interior windows are being used to transform homes and the benefits they bring.
**Creative Uses of Interior Windows as Room Dividers**
Interior windows allow visual connection between rooms while providing a clear separation. For instance, Hutch Design's founder, Craig Hutchinson, designed a bi-folding wall opening in a small side addition to a home, creating a flexible space that can be used as a home office or third bedroom. NimTim Architects, on the other hand, used an internal volume of ply to create a backdrop for the kitchen diner, with arched cut outs, expanding the sense of space and adding an abstract and artsy feel to the home.
Interior windows often take the form of glass partitions, sometimes with frosted or tinted panes, which define spaces while allowing natural light to flow freely between rooms. Uncommon Projects used double sliding doors to create a flexible connection between a kitchen and the wider open-plan space, allowing the kitchen to slide completely out of sight when open.
Some designs integrate folding or sliding window panels made of glass or wood slats, allowing flexible control over openness, light, and privacy. Selencky Parsons added an internal window looking down from a mezzanine level on the open-plan kitchen in a community living project, drawing the eyes to high ceilings and walls and allowing additional natural light to flood into the kitchen and dining spaces.
**How They Enhance Overall Home Design**
By integrating glass interior windows, spaces remain bright and feel larger. Natural light travels unobstructed, reducing the need for artificial lighting and making interior rooms feel less confined. This is particularly beneficial for small kitchens, living rooms, entryways, and bedrooms.
Interior windows add texture and detail to room dividers, becoming design features in themselves. Options range from sleek modern glass partitions to elegant multi-pane window frames that complement architectural styles.
They make it easy to create distinct functional zones like home offices, play areas, or cozy nooks without permanent walls, preserving the open concept while managing privacy and noise when needed.
Some interior window dividers with adjustable components like rotating wood slats allow control over light, airflow, and spatial ambiance, enhancing comfort and mood within the home.
Ma/Deux Architects extended the kitchen out in a Tel-Aviv apartment, adding a gateway or window into the kitchen with contrasting colours, creating a unique touch to the home. Yellow Cloud Studio reimagined the 70s serving hatch in a London home with a timber volume inserted between the cabinetry and the dining room, creating privacy and separation between the spaces.
In a Victorian property, Yellow Cloud Studio created an internal elongated capsule window with a stepped sill, hiding the building's functional elements and connecting the front and rear spaces.
Curtains, shutters, or floor-to-ceiling sheer curtains can be used as modern window treatments to add more depth to interior windows and grant a sense of allure to a home.
In summary, interior windows used as room dividers creatively balance separation with connection, enhancing light, style, and flexibility in home design. They are an elegant solution that transforms open-plan layouts into versatile, inviting spaces without sacrificing openness or aesthetic appeal.
- Creativity in home design is showcased through the increasing use of interior windows as room dividers, such as Hutch Design's bi-folding wall opening that offers flexibility.
- NimTim Architects employed internal ply volumes with arched cut outs to create a spatial and artsy feel in a kitchen diner.
- Double sliding doors, like those used by Uncommon Projects, can create a flexible connection between a kitchen and the open-plan space, allowing the kitchen to fully recede when open.
- Selencky Parsons' internal window from a mezzanine level illuminates the open-plan kitchen, highlighting high ceilings and walls.
- Interior windows can transmit light freely, making smaller rooms feel expansive and bright, a notable benefit for kitchens, living rooms, entryways, and bedrooms.
- By incorporating interior windows, designers can add texture and detail to room dividers, offering a range of options involving modern glass partitions or multi-pane window frames that complement various architectural styles.




