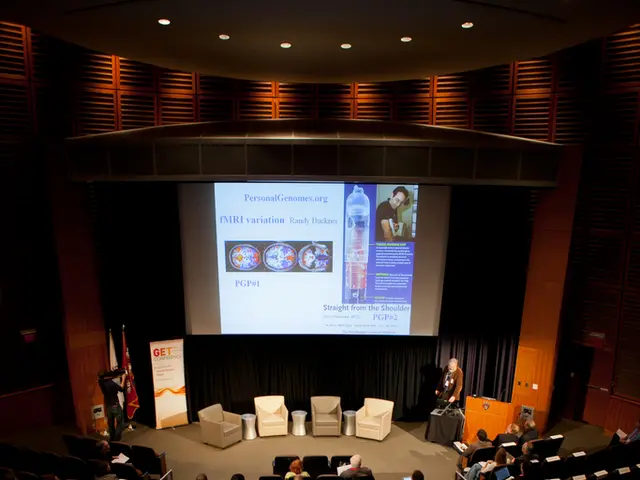Low-Carbon Family Home Integrates Structural Stone and Cross-Laminated Timber in West Sussex
Residential Property Known as Field House
In a rural site on the South Downs in West Sussex, Wilkinson King Architects, in collaboration with Webb Yates Engineers, have built a sustainable two-storey family home named Field House. The new dwelling replaces a small, dilapidated house and several derelict barns.
Situated within the picturesque landscape of the South Downs, Field House has been thoughtfully designed to optimize panoramic views over the surrounding countryside. Extensive glazing covers the south and west elevations, merging interior spaces with nature while admitting ample light and warmth during winter. During summer, the overhanging first floor, supported by limestone columns, offers shading and reduces solar gain. The limestone, sourced from Valanges in eastern France, constructs a striking loggia, enriching the home's external appearance by adding spatial depth.
The ground floor features an expansive kitchen, dining, and living area, accompanied by a cozy snug and a family sitting room. These spaces share a continuous ribbon of glazing. Ancillary spaces, such as storage and utility rooms, are positioned along the northern edge, allowing communal areas to capture the sun's daily path, culminating in breathtaking sunset views that strengthen the home's connection to its setting.
A double-height central hall, accessible through a glazed entrance on the east elevation, serves as the home's focal point. A unique staircase crafted from solid limestone with an English ash bannister marks the threshold between different spaces, both in plan and section. The staircase showcases the home's material palette of Douglas fir, limestone, and spruce cross-laminated timber.
The upper floor comprises four dual-aspect bedrooms, all benefiting from radiant European spruce cross-laminated timber walls and ceilings. The master suite boasts a walk-in wardrobe and a west-facing terrace, while the children's rooms incorporate en-suite bathrooms with rooflights. A family bathroom can be accessed via the galleried landing. Wide Douglas fir floorboards run throughout, harmonizing the interiors and mimicking the timber joists of the ground floor.
Externally, untreated Western Red Cedar cladding will develop a silver patina over time, while the roof's subtle pitches and low-slung corners echo the surrounding landscape and the agricultural vernacular of the site. A detached garage on the eastern boundary houses bespoke bat roosts, accommodating the species that previously inhabited the site.
Mixed-mode ventilation and heat recovery, along with high insulation and airtightness levels, combined with an air-source heat pump, ensure efficient heating and a healthy indoor climate. The house's total operational carbon emission rate equals 15 kg/m2 per year.
Locally sourced materials, such as timber and stone (with the exception of the imported limestone), contribute to a carbon-negative construction footprint, offsetting 85kg of CO2 per square meter. The only concrete used is in the foundation slab, which was engineered precisely to minimize material use and provide a durable interior finish.
Chantal Wilkinson, the project architect at Wilkinson King Architects, expressed her satisfaction with the project: "Field House is a sustainable family home nestled in agricultural land just outside the Area of Outstanding Natural Beauty of the South Downs. It provides an exceptional opportunity to deliver a low-carbon home using natural materials." She added, "The location is captivating, and the final design succeeds in capturing and framing the exceptional views of the Sussex landscape while integrating seamlessly into it. Collaborating with Webb Yates and The Stone Masonry Company was a rewarding experience, enabling us to tackle the unique challenges of working with structural stone and create a house that is both sustainable and visually appealing."
This sustainable family home, Field House, is designed to integrate seamlessly with the surrounding countryside and offer a healthy living environment. The home's material palette, including Douglas fir, limestone, spruce cross-laminated timber, and a focus on locally-sourced materials, contribute to a lifestyle that promotes sustainable living and a reduced carbon footprint, both within the home-and-garden setting and in broader health considerations.







