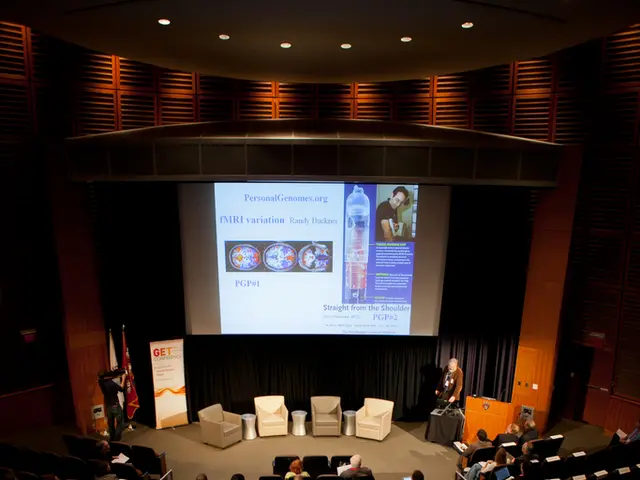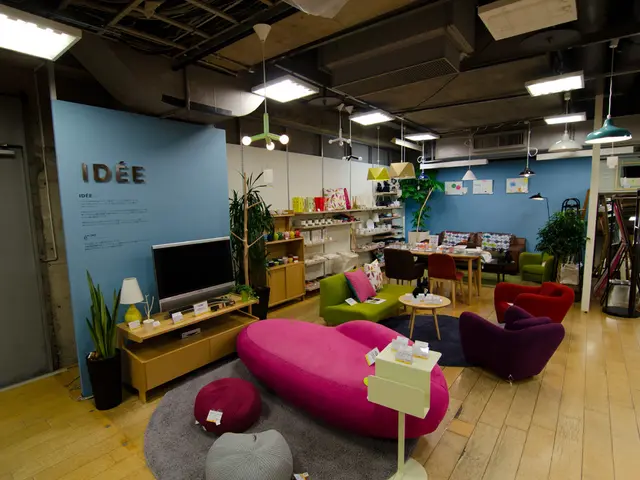Modern renovation revamps the traditional countryside dwelling
In the picturesque Surrey village, a charming country home has undergone a remarkable transformation, thanks to the vision of its new owners, Ali and Ben. The couple, who moved from the city ten years ago to accommodate their growing family, purchased a Grade II listed home with parts dating back to the 1600s and significant extensions added during Georgian times.
The sweeping driveway that leads up to the home was a project undertaken by Ali and Ben themselves. The main entrance is marked by a pillared canopy typical of the Georgian period, while a flat-fronted facade and classic Georgian period windows create a grand first impression.
The previous owners had lived there for 60 years, and the home needed an update, including a new heating system and electrics. The kitchen, stuck in the darkest part of the home, was addressed with the addition of a copper-roofed glass extension. This modern extension, designed by Mitchell Evans Architects and constructed by master building contractors KM Grant, houses a kitchen designed to be reminiscent of a traditional English chef's kitchen.
The kitchen features a sizeable pantry cupboard, an integrated fridge freezer, marble worktops, a butler's sink, an Aga, and a large chef's table. The kitchen, Ali's heart of the home, was designed by Charter Walk Kitchens.
The re-configuration of the downstairs created a walk-through pantry area with old brick arches and attractive storage baskets. The utility and laundry room took up the space previously occupied by the kitchen and has a pared-back aesthetic with traditional tongue-and-groove panelling and wooden worktops.
The dining room, located in the contemporary extension, is flooded with natural light and boasts a sizeable dining table that can comfortably seat 10. The sitting room, with its rich green colour and tranquil views out over the garden, offers a cosy retreat.
The couple's children's bedrooms reflect their unique personalities. The daughter's bedroom benefits from a triple aspect and is filled with natural light, with pretty neutrals offset by French antique-style furniture and natural textures. The son's bedroom features antique furniture given a relaxed, modern refresh with striped accessories and fresh shades of blue and white.
The main bedroom features pale, neutral tones and highlights period features such as the cast iron fireplace and shuttered windows. Ali and Ben reconfigured the main bedroom and swapped the dressing area with the ensuite for a more sizeable ensuite bathroom. The ensuite bathroom is large and luxurious, with an old dark wooden piece of furniture customised into a vanity unit and a freestanding slipper bath.
Sara Emslie, an interiors and lifestyle journalist, author of two books on interior design, and a regular contributor to leading home interest magazines, shares her thoughts on this stunning transformation, "This country home is a perfect blend of traditional charm and modern functionality. The thoughtful design and attention to detail are evident throughout, making it a truly special place to live."
The transformation of this charming country home is a testament to Ali and Ben's vision and their dedication to creating a home that reflects their family's lifestyle and personality.
Read also:
- Budget cuts at federal and state levels jeopardize advancements in fighting HIV and AIDS within Dallas County
- Understanding Prediabetes: A Precursory Condition to Diabetes
- Debating the legitimacy of Borderline Schizophrenia as a distinct mental health disorder?
- Strategies for managing osteoporosis sans medication: Key points to remember








