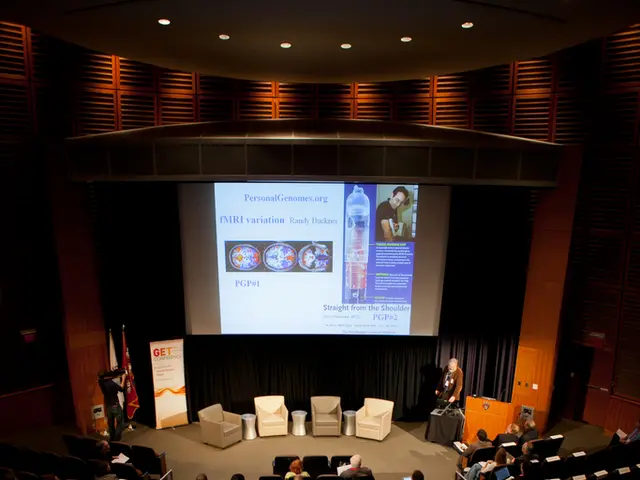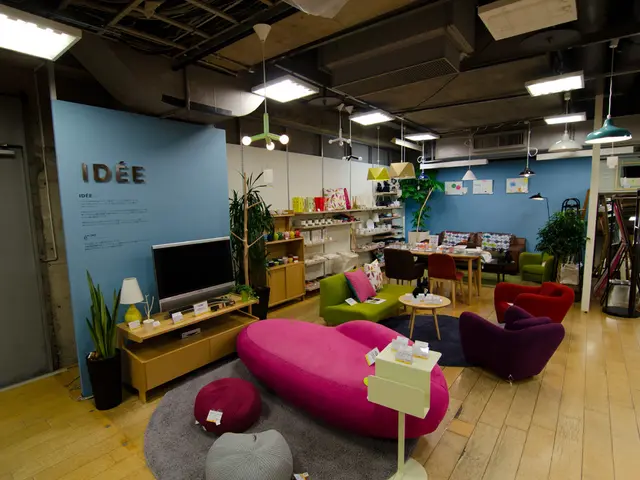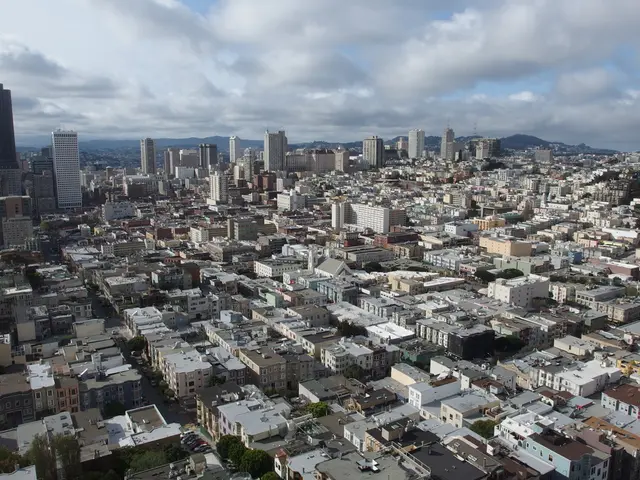MASSive growth in height: São Paulo's MASP expansion project soars high
The Museu de Arte de Saõ Paulo Assis Chateaubriand (MASP), a private non-profit institution founded in 1947 by Brazilian businessman Assis Chateaubriand, is set to expand its horizons with a new 14-floor building. Designed by Martin Corullon and Gustavo Cedroni, the expansion spans 7,821 sq m and will be connected to the original building via an underground tunnel.
This project marks a significant leap in MASP's capacity to serve the public, offering more space for exhibitions, courses, and cultural events. The new spaces will increase MASP's exhibition capacity by 66%, providing ample opportunities for art enthusiasts and the general public.
The design of the new MASP building respects the scale and language of Lina Bo Bardi's original building, completed in 1968. Bo Bardi's design is iconic for its bold structure: a large glass and concrete volume suspended by two red beams high above street level, creating an open public space beneath. This design reflects Bo Bardi’s philosophy of art accessibility and democratization, giving São Paulo a monumental yet inviting civic space.
The expansion maintains this open, transparent spirit. From afar, the new building appears as a mammoth collection of buildings, almost indistinguishable from one another. However, upon closer inspection, it reveals a distinctly abstract form that blends well with the vertical metropolis of São Paulo. The design, influenced by the Clean City Law and the city's architectural history, emphasizes accessibility, openness, and integration with the urban environment, echoing the original building’s pioneering modernist principles.
The new MASP building was designed to be detached from the generic corporate buildings around the Paulista Avenue area. It is connected to the city, feeling physically seamless. A unique quality of the new extension is that it has no recognizable windows to establish its exact size.
The expansion reaffirms MASP’s importance for the city of São Paulo and Brazil, offering more space for art, socialisation, and dialogue between past, present, and future. The Pietro Maria Bardi building, part of the expansion, will house exhibition galleries, multipurpose areas, classrooms, a restoration laboratory, a restaurant, and a café.
In 2019, the studio of Metro Arquitetos Associados was commissioned for this extension to the iconic MASP site. The new MASP project stands as a testament to the museum's enduring commitment to art and culture, and its continued relevance in shaping São Paulo's architectural and urban identity.
[1] Reference for the Clean City Law and its impact on MASP’s expansion. [2] Reference for the sustainable designs and cultural programming of the new MASP building. [5] Reference for the intelligent climatic façades and large-scale galleries of the new MASP building.
Read also:
- Budget cuts at federal and state levels jeopardize advancements in fighting HIV and AIDS within Dallas County
- Strategies for Maintaining and Boosting Physical Activity as You Grow Older
- Understanding Prediabetes: A Precursory Condition to Diabetes
- Strategies for Strengthening a Nigerian Infant's Immune System




