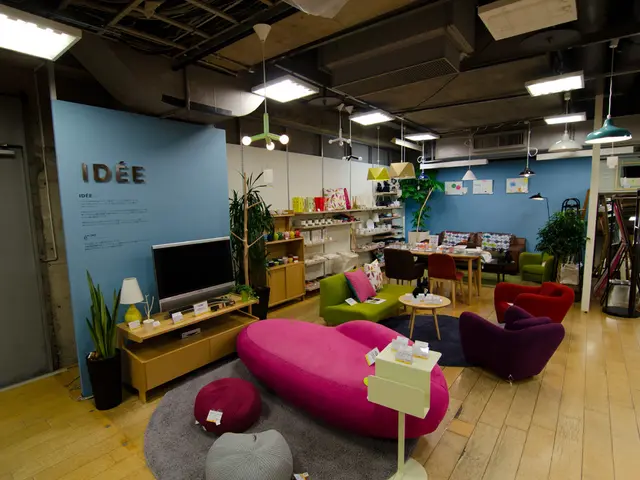House boasting eco-friendly credentials, recognised with an award, available again on the market following a price reduction, located in Essex, UK.
In the picturesque village of Tolleshunt Knights, Essex, the award-winning eco home known as Paternoster Lodge is now up for sale. The property, which occupies a 1.1-acre site surrounded by farmland, has been commended for its sustainable design and has received the Maldon District Council Sustainability Award.
Paternoster Lodge boasts an A+ Energy Performance Certificate (EPC) rating, making it one of the UK's most energy-efficient domestic properties. The home is equipped with key green technologies, including 18 solar PV panels connected to three 6 kW battery storage units, an air-source heat pump supplying heating and hot water, and a mechanical ventilation and heat recovery (MVHR) system for efficient climate control. The building is fully triple-glazed to minimize heat loss, and a rainwater harvesting system with above-ground storage units has been installed.
The property's design has also been highly commended. The entrance of the home is clad in standing seam zinc, arranged over two floors with level access throughout and a lift serving both levels. Inside, the open-plan living space features a modern kitchen with granite worktops, a Neff double oven, and a walk-in larder cupboard. Glazed doors open onto a roof terrace fitted with an automated awning, providing an ideal space for outdoor entertaining.
The home offers four bedrooms, with the main bedroom featuring a vaulted ceiling, dressing room, and freestanding bath. Upstairs, three ensuite bedrooms are arranged around a galleried landing. A separate utility room offers secondary storage and laundry facilities, and a timber-framed outbuilding serves as an office. Another outbuilding could serve as a studio or workspace, while a covered carport has been purpose-built to meet residential structure standards and includes three storage cupboards.
To the front, a gravel driveway leads to a detached double garage with an adjoining workshop. An external staircase gives access to a first-floor storage room. The home's site integration has been noted by both planners and design panels, with the property blending seamlessly into its rural surroundings.
Paternoster Lodge is now available for £1.5 million via estate agents Fenn Wright. The property offers a unique opportunity to own a highly energy-efficient and sustainable home in a beautiful location. With its combination of modern technology, thoughtful design, and rural charm, Paternoster Lodge is a must-see for anyone looking for a low-impact lifestyle.
[1] The property was granted planning permission due to its amazing sustainable design and was also commended for its design, earning it the Maldon District Council Sustainability Award.
- The award-winning eco home, Paternoster Lodge, located in Tolleshunt Knights, Essex, boasts an exceptional sustainable design that earned it the Maldon District Council Sustainability Award.
- Paternoster Lodge is equipped with key green technologies, such as 18 solar PV panels, battery storage units, an air-source heat pump, and a mechanical ventilation and heat recovery (MVHR) system.
- The home's design is clad in standing seam zinc, arranged over two floors with level access throughout and a lift serving both levels.
- Inside, the open-plan living space features a modern kitchen with granite worktops, a Neff double oven, and a walk-in larder cupboard.
- Glazed doors open onto a roof terrace fitted with an automated awning, providing an ideal space for outdoor entertaining.
- The home offers four bedrooms, with the main bedroom featuring a vaulted ceiling, dressing room, and freestanding bath.
- Upstairs, three ensuite bedrooms are arranged around a galleried landing.
- A separate utility room offers secondary storage and laundry facilities, and a timber-framed outbuilding serves as an office.
- Another outbuilding could serve as a studio or workspace, while a covered carport has been purpose-built to meet residential structure standards and includes three storage cupboards.
- To the front, a gravel driveway leads to a detached double garage with an adjoining workshop, and an external staircase gives access to a first-floor storage room.
- The home's site integration has been noted by both planners and design panels, with the property blending seamlessly into its rural surroundings.
- Paternoster Lodge's energy efficiency is exemplified by its A+ Energy Performance Certificate (EPC) rating, making it one of the UK's most energy-efficient domestic properties.
- The home's design, technology, and rural charm make it a must-see for anyone looking for a low-impact lifestyle, and it is now available for £1.5 million via estate agents Fenn Wright.
- Embracing sustainable living in a unique and beautiful location, Paternoster Lodge offers a rare opportunity to own a highly energy-efficient and sustainable home, contributing to climate-change mitigation, environmental-science, home-and-garden, and sustainable-living lifestyle.




