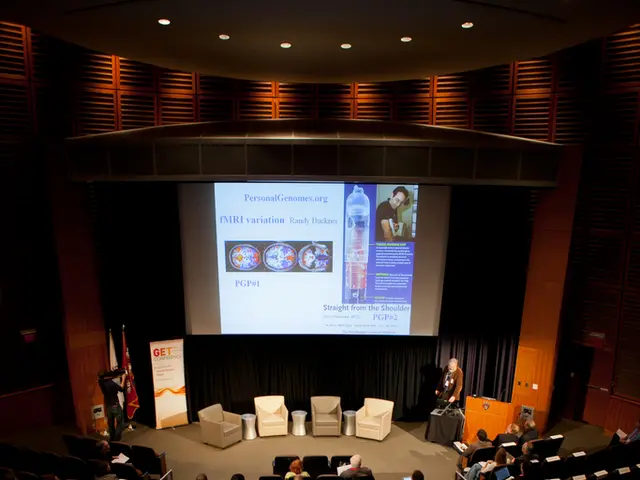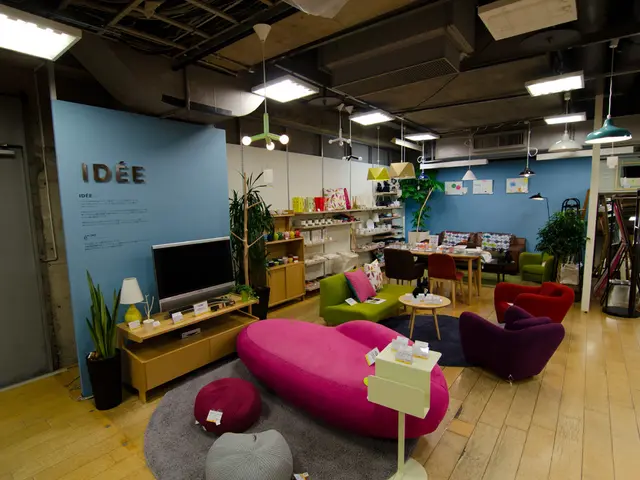Eco-friendly family residence remodeled from a Victorian villa by Studio Bark
Studio Bark Transforms Victorian Villa in Tunbridge Wells with Energy-Efficient U-Build Extension
Studio Bark, an East London practice, has recently undertaken a remarkable transformation of a Victorian villa in Tunbridge Wells. The project, which involved the creation of a 50m² rear extension, showcases a deep retrofit strategy that merges eco-friendly design, modular self-build techniques, and sensitive restoration.
The new addition, clad in cork over wool insulation and differentiated from the main house by a different material, includes two bedrooms and a full-width kitchen diner. The extension, self-built by the clients using Studio Bark's U-Build system, seamlessly connects to the existing living spaces, creating a triple-height atrium that illuminates the landings and hallway thanks to a new skylight.
The U-Build system, a modular construction method promoted by Studio Bark as a simple way to create a modular extension, simplifies the construction process. The timber elements used in the system can be de-mounted and reused, making it an environmentally friendly choice.
To prioritize energy efficiency, the renovation included thick insulation, new double-glazed sash windows, an air-source heat pump, and Mechanical Ventilation with Heat Recovery (MVHR). These measures collectively reduced energy consumption by 75%, despite increasing the floorspace by 27%.
The project carefully balances architectural innovation with heritage preservation. Original Victorian details such as joinery, architraves, and plasterwork have been retained, while the interior boasts a warm color palette that accentuates these features. The exterior combines traditional front elevations with modern cork cladding on the side elevations to optimize thermal performance without compromising the historic appearance.
The existing stairwell was reused in the renovation, and the side entrance replaces a lean-to garage. The new kitchen has a stripped-down contemporary timber aesthetic, made from exposed spruce plywood.
Studio Bark's work on this Victorian villa exemplifies a sustainable and respectful approach to architectural restoration. The firm's efforts have been recognised with the Architecture Activism Award 2024. The transformation demonstrates that it is possible to create energy-efficient, modern living spaces while preserving the character and charm of historical buildings.
[1]: Energy efficient systems added [4]: U-Build extension self-built by clients [5]: Existing stairwell reused with skylight, new kitchen, and cork cladding on side elevations
- The U-Build extension, self-built by the clients, embodies a noteworthy example of sustainable living, as it incorporates energy-efficient systems such as Mechanical Ventilation with Heat Recovery (MVHR) and an air-source heat pump.
- The remodeled Victorian villa, encompassing a reused stairwell, a new cork-clad kitchen, and a skylight in the transformed atrium, seamlessly blends a home-and-garden lifestyle with sustainable design, reflecting Studio Bark's philosophy of lifestyle-focused, energy-efficient architecture.




