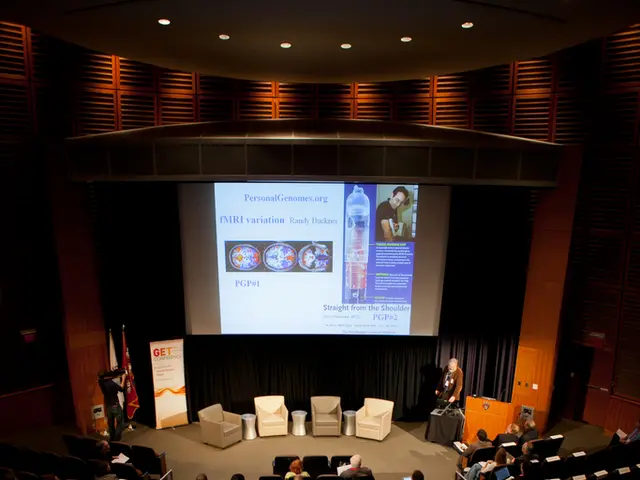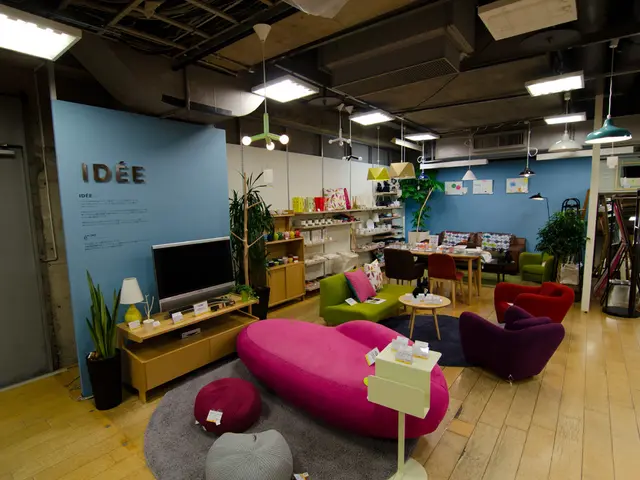Architectural Diagram Illustrated Using Spheres
Architectural designers and interior decorators employ bubble diagrams, a graphic tool, as an essential component in the initial stages of their projects. This non-technical, freehand drawing method, often resembling circles and ovals, provides valuable insights into the organization and function of a space.
Bubble diagrams play a crucial role in facilitating the visual organization of a building or room's spaces and functions, making it easier to comprehend the layout and the relationships among different areas. These diagrams prove beneficial during the conceptual development phase, enabling designers to explore and communicate the spatial relationships and functional adjacencies without getting tangled in detailed specifics.
The flexibility of bubble diagrams supports effective collaboration and communication among architects, clients, and stakeholders. These simplified representations of design concepts allow for seamless discussions and contributions to the planning process. Clients can visually understand the spatial organization better and provide valuable feedback early on, ensuring the final design aligns with their vision and practical requirements.
By using bubble diagrams, designers can experiment with various layouts and designs quickly, which is indispensable for iterative design processes. This adaptability allows architects to concentrate on the functional relationships between spaces, ensuring the layout promotes efficiency, and caters to the users' needs. By visualizing how spaces interact, designers can anticipate potential issues early on and analyze various configurations to optimize the overall design.
Bubble diagrams also serve as an instrumental tool in interior design, assisting in placing rooms and designing floor plans. For example, once the main entrance in a residential plan is determined, designers can decide on the spaces opposite and on both sides of the entrance using bubble diagrams. This method helps optimize spatial flow and functionality, as demonstrated in numerous home staging projects that prioritize aesthetics and practicality.
In educational settings, bubble diagrams act as valuable teaching tools, guiding students in understanding the principles of architectural design and spatial reasoning. Practicing with bubble diagrams encourages students to critically analyze space planning and the relationships between various areas within a building, equipping them with essential skills for their future careers in architecture and interior design.
Beyond architecture, bubble diagrams find application in urban planning, landscape architecture, and interior design, where they provide visual insights into the distribution of different land uses, outdoor spaces, furniture arrangement, and the flow within a space. These versatile tools offer a clear and effective way to explore and communicate design concepts across various disciplines.
Bubble diagrams extend their utility in the realm of interior design, optimizing spatial flow and functionality within residential plans by helping designers determine room placement and designing floor plans. Moreover, this versatile tool preserves its relevance in lifestyle and home-and-garden sectors, enhancing the aesthetics and practicality of a space.








