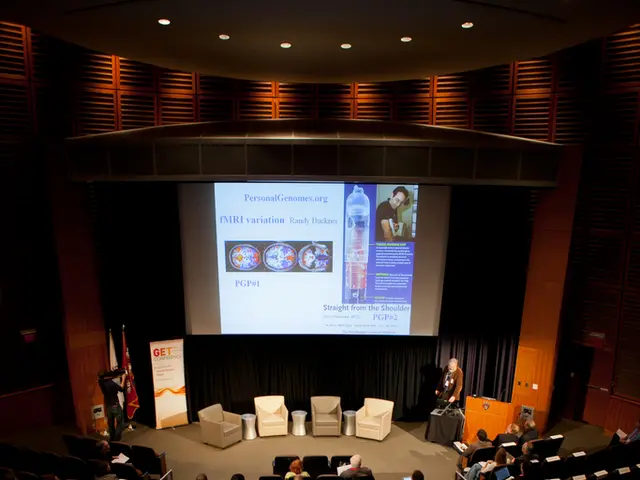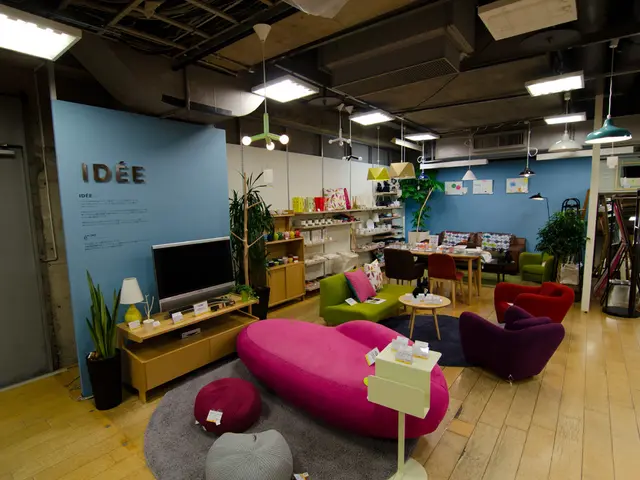A gentle wind is sweeping through Bandra
In the vibrant city of Mumbai, Studio SKO, led by designer Salonee Kothari, has crafted a unique 1,500 sq ft apartment in Bandra that seamlessly blends Japanese design principles with Scandinavian aesthetics, creating a harmonious living space that embodies the Japandi style.
The apartment's design reflects a deep influence of minimalism, functionality, and a strong emphasis on natural light and open-concept spaces. The living, dining, and kitchen areas have an open layout design that maximises connectivity and allows natural breezes to circulate, embodying the Japanese principle of harmony with nature.
The entrance of the apartment floods with light from large windows, contributing to a calm ambiance enhanced by beige and rust hues in furniture and walls, a nod to understated elegance common in Japanese interiors. The den, one of the areas in the apartment, features a wooden platform with cushions instead of a traditional sofa, designed for reading or relaxing with a book.
Studio SKO's design stands out by reinterpreting Japanese design philosophy through spatial fluidity, natural materials, subdued color palettes, and a lifestyle-centric approach tailored to Mumbai’s context and the client’s lifestyle. The home prioritises uncluttered and purposeful space, where storage solutions are discreetly integrated, reflecting the Japanese minimalism ethos that values quality over quantity and mindful use of space.
Bespoke woven canvases, natural wood furniture, and handcrafted accents align with Japanese appreciation for artisanal workmanship and textures that bring warmth and tactility into the home. While located in humidity-prone Mumbai, the home offers a breezy interior environment complemented by an open-air terrace, balancing indoor comfort with outdoor living, a critical Japanese design principle celebrating nature.
The apartment was built with details inspired by Japanese design principles, such as the folding door between the living areas made with fluted glass for privacy. The use of natural light and neutral tones, the emphasis on slow living and simplicity, and the material and texture choices all contribute to the apartment's unique Japandi style.
[1] Japandi style: A blend of Japanese and Scandinavian aesthetics. [2] Japanese design principles: Emphasis on minimalism, functionality, natural light, open-concept spaces, and harmony with nature. [4] Studio SKO: Founded by Salonee Kothari.
[1] The unique 1,500 sq ft apartment crafted by Studio SKO in Mumbai's Bandra creates a harmonious living space, representative of the Japandi style, by amalgamating Japanese design principles and Scandinavian aesthetics.
[2] The apartment's design adheres to Japanese design principles, demonstrated through the prioritization of minimalism, functionality, natural light, and open-concept spaces, as well as the valuing of uncluttered and purposeful space, and the use of discreet storage solutions.




